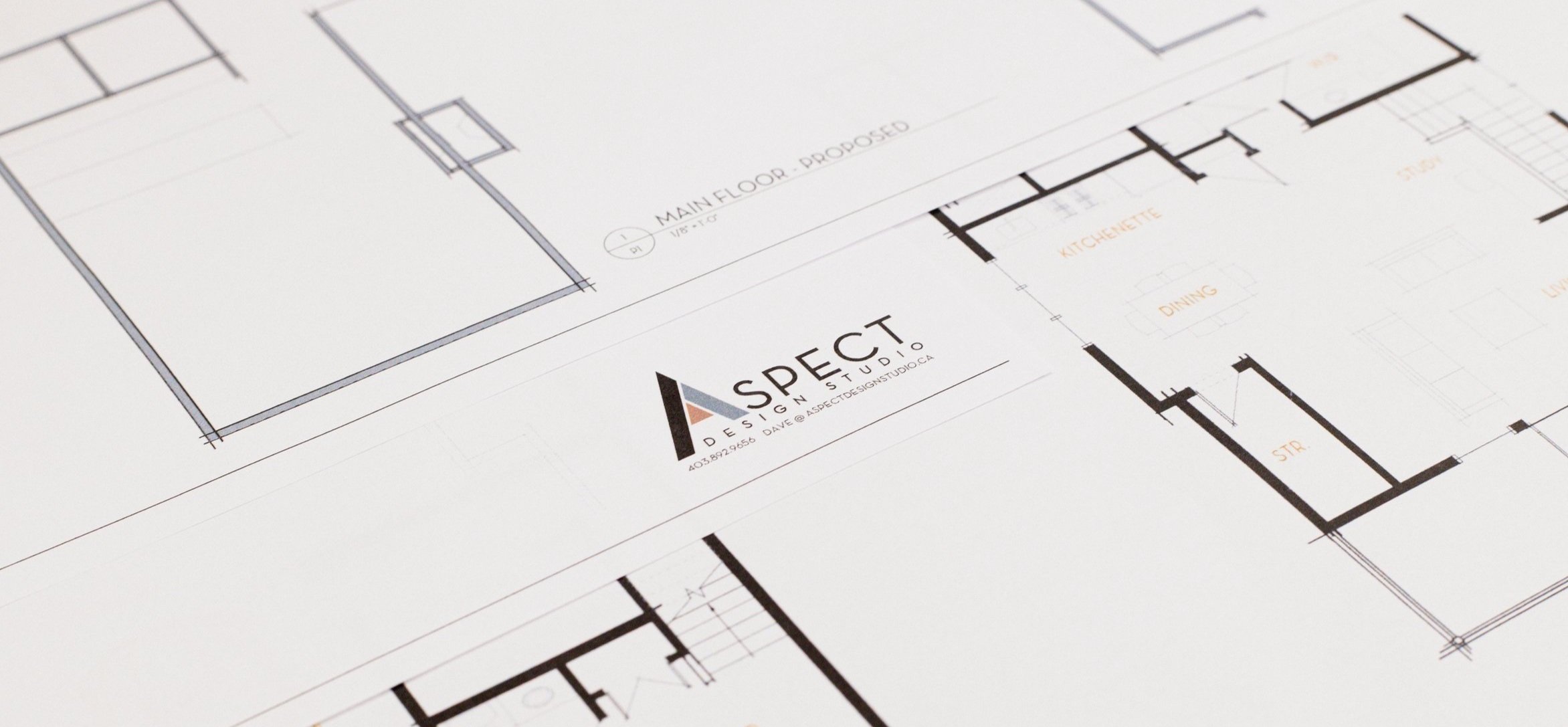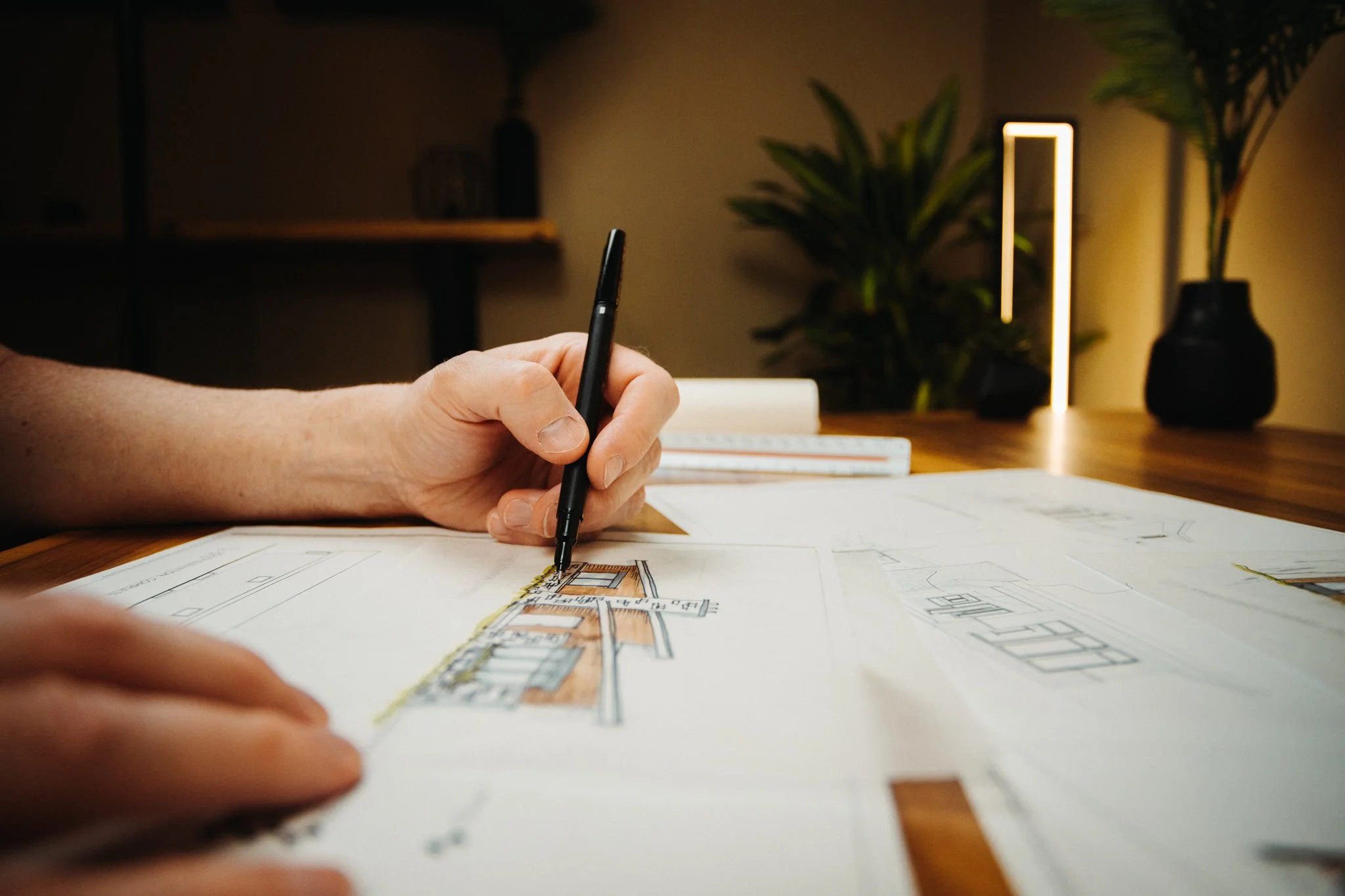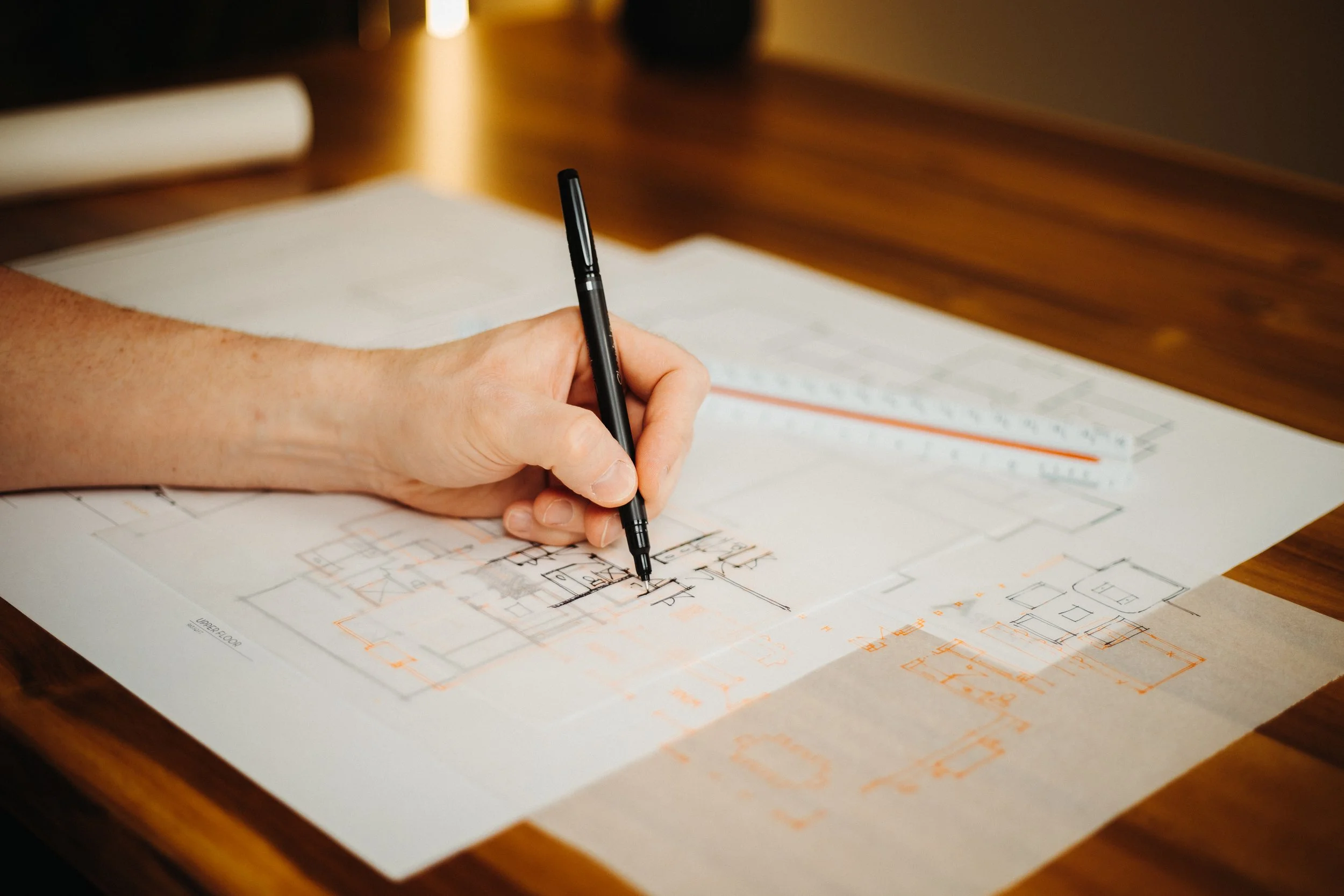
THE PROCESS
What to expect when designing your Dream House
Initial Meeting
At Aspect your desires and dreams help drive the design’s success. We want to work closely with you to gain a clear understanding of your wants and needs. We value what's most important to you and preserve it through the whole design and construction process.
Conceptual Drawings
This is where we bring your ideas to life! The tried-and-true method of sketching out plans and elevations gives us the flexibility to make changes on the fly. Once we have a good grasp on where we are headed with the design, our next step is modelling it up.
Design Development
The plan is in place and the details are coming together. We create a 3D model of your new home to display its scale and placement in the environment. The model invites you to truly feel the home you will be moving into in the near future.
Construction Drawings
When you are happy and satisfied with your custom design, the construction drawing phase is where you can relax before the build begins. We create accurate and detailed drawings that incorporate all aspects of construction. Our drawings are trustworthy and dependable. We find solutions to any issues beforehand to make life easier for everyone who uses the drawings to do their part in building your home.
Permit Process
Aspect Design Studio will not only walk you through the permit process, we will also take care of it for you. We will look after any engineering, code reviews, and any documentation required for the permit application.

Need a Contractor?
We can get one for you.

Already have a Contractor?
We can work with yours.
The End?
Once the permit is approved and the construction is ready to start, we won’t leave you to finish the rest on your own. We will maintain clear lines of communication with all parties involved to make the building process clear and simple. Any changes, advice, or concerns, we’re here to help.






